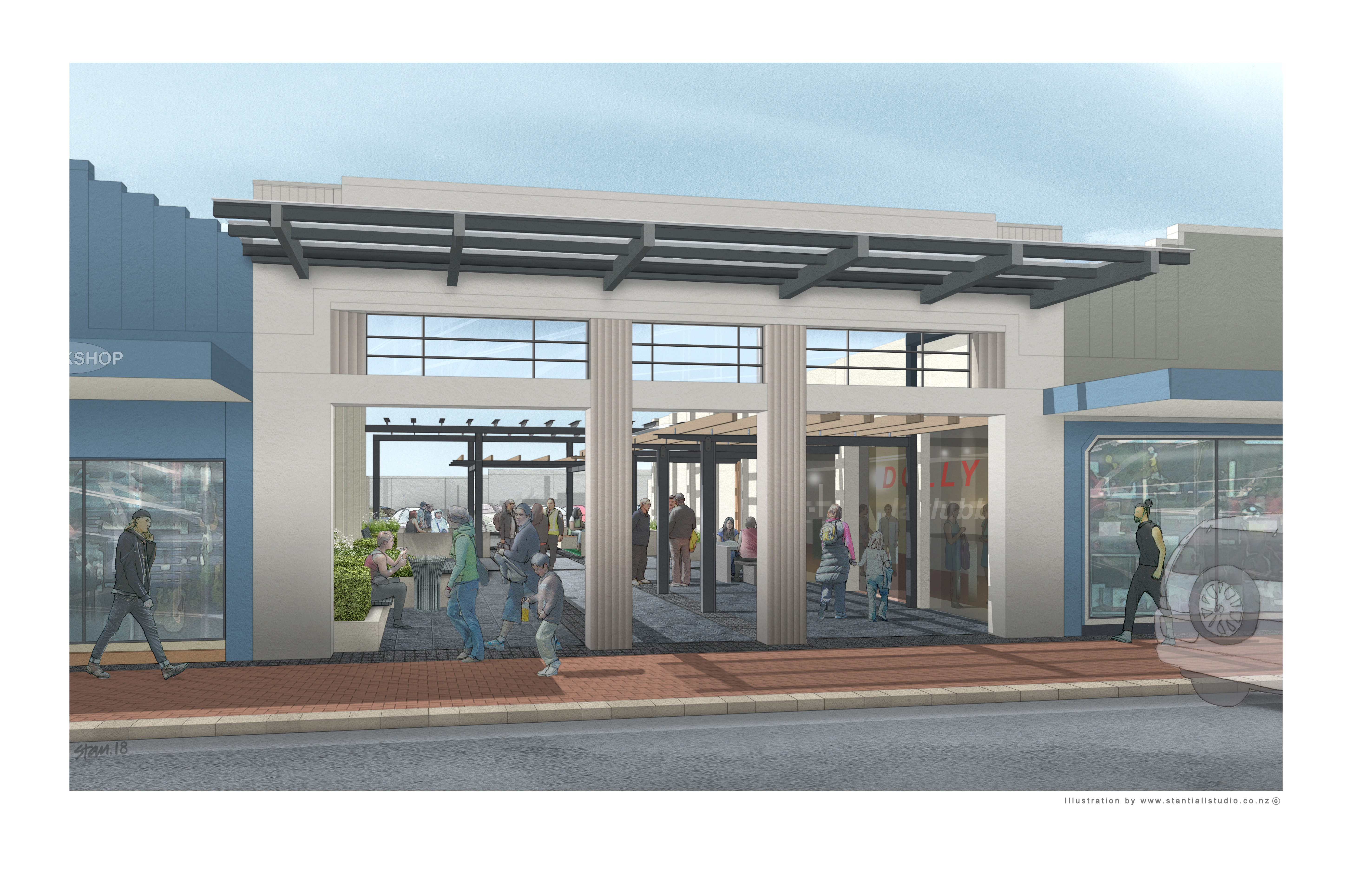A new “laneway” in the central city moved a step closer to completion this week when a large steel frame canopy was installed to the facade of a former art deco-style building at 325 Heretaunga St West. The new laneway is an initiative of the Hastings City Vibrancy Plan, which aims to draw people into the city centre and beautify the environment. To date most of the foundation work and concrete blockwork has been completed for gardens and seating that will provide an area for rest and relaxation, as well as acting as pedestrian access to connect the main street and a public car park off Queen St West. Part of the steel frame that was craned in earlier this week was designed to support the art-deco façade of the previous building that was retained for its architectural, heritage appeal. A glass canopy will be built to protect pedestrians from the weather, and to accent the existing art deco windows and columns of the façade. More architectural elements will be added as the project progresses, and when finished the laneway will also feature atmospheric lighting, and decorative gates at both entrances to the thoroughfare, designed by artist Jacob Scott. Hastings councillor Damon Harvey, whose portfolio includes Hastings city centre development, said there was a lot happening in the city at the moment. “We are making great progress with exciting projects like the laneways and additional investment in the CBD revitalisation and the Opera House precinct. “I regularly speak to people from Hastings and beyond who say the CBD is becoming more vibrant through public and private investment and safer thanks to improved CCTV technology.” The aim is to have the project finished by late this year. Posted: 28 October 2018

